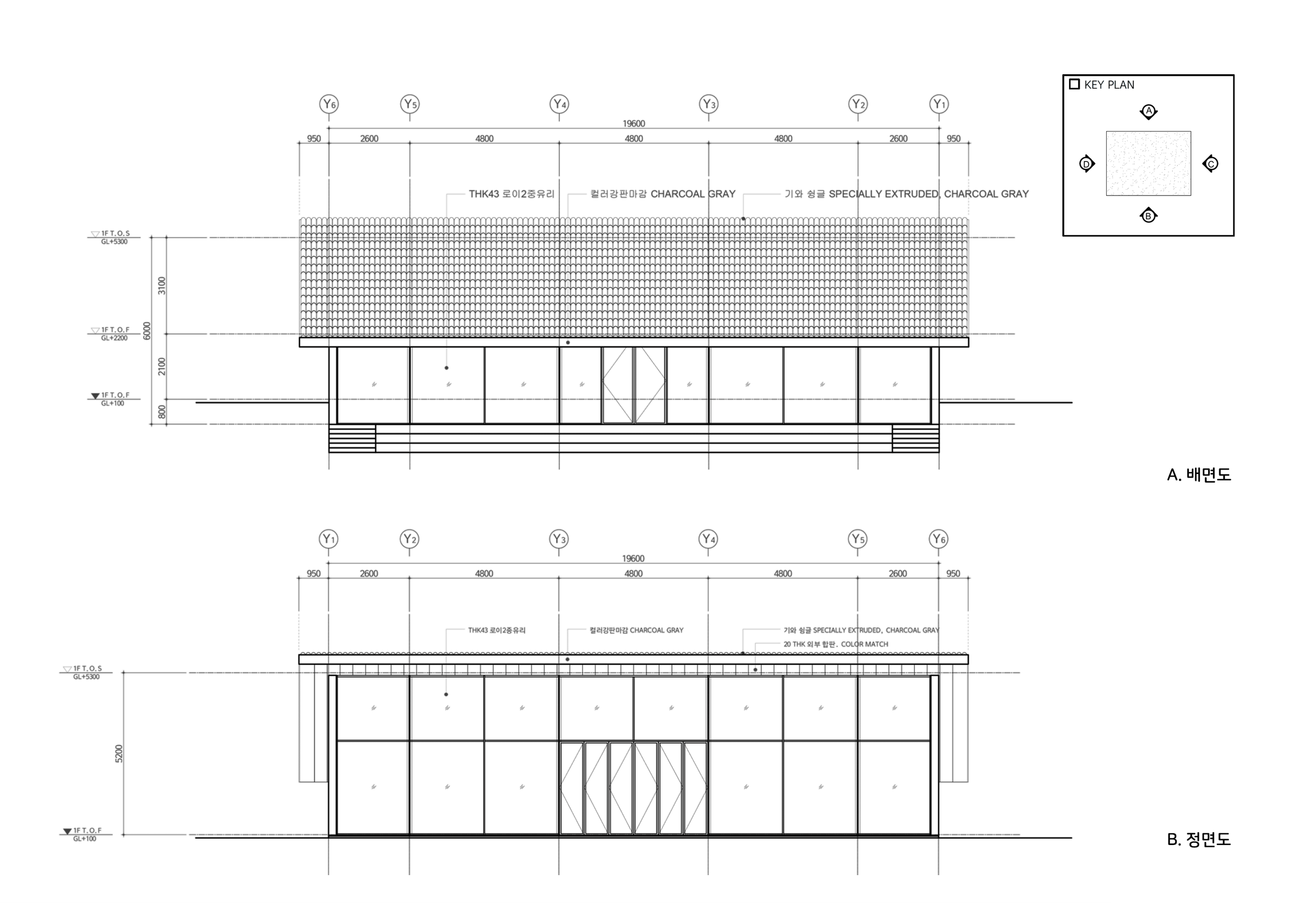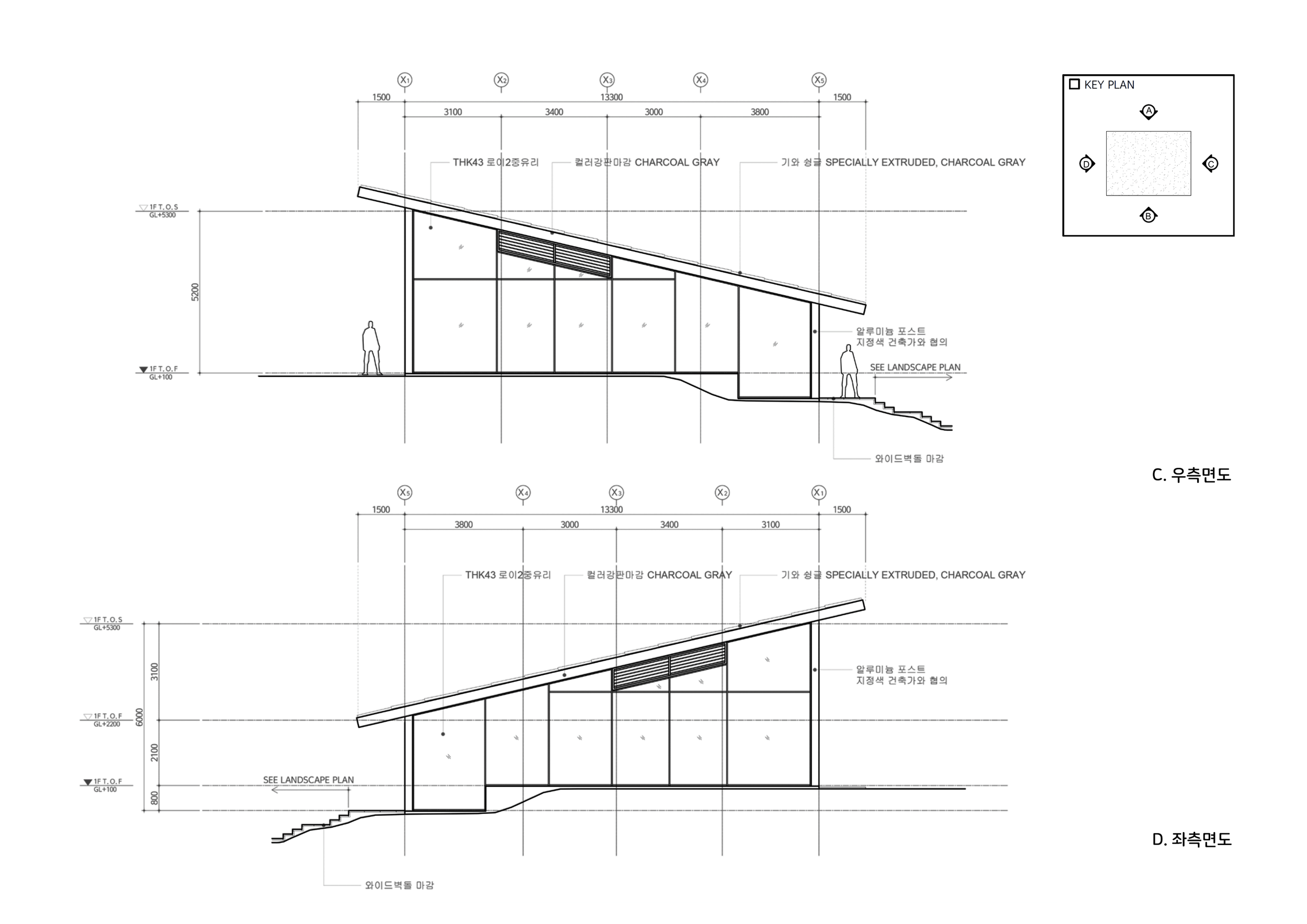snoopy island
LOCATION / GYEONGJU, S.KOREA
PHASE / ON-GOING
LOT AREA / 22,876m²
LANDSCAPE ARCHITECTS / URBAN YARDS
TEA HOUSE
BUILDING AREA / 280m²
PROJECT TYPE / CAFE
NUMBER OF STORIES / 1-STORY BUILDING
HEIGHT / 5.3m
The tea house inspires by Peanuts Holiday Classics.
The space is open to nature and landscape. The south is open to outdoor event space, and the north is available to beautiful panoramic scenery of the lake and mountain in Gyeongju. The tea house will place the Peanuts character looking at nature and the outdoor event space. Visitors can expand their experience with snoopy and friends while enjoying the scenery in the tea house. We want to design this space to have various events and activities shown on the Peanuts Holiday Classic.
Photo Credit: A Charlie Brown Thanksgiving
Design Process
Our design emphasizes a horizontal viewing experience. Visitors experience the panoramic view through the horizontal opening. To design the horizontality of the building, we proposed the continuous sloped roof. The roof follows the existing slope; the space condenses from the entrance due to the roof becoming lower. This height manipulation makes space experience dramatically from the opening to the open lake and mountain with horizontality.
North View (View from River side)
We consider how we bring Korean historical material Giwa (Korea Roof Shingle) into our sloped roof. Our question is how we bring traditional materials with contemporary architectural space. Reference Image Below.
cafe entrance
cafe seating area











