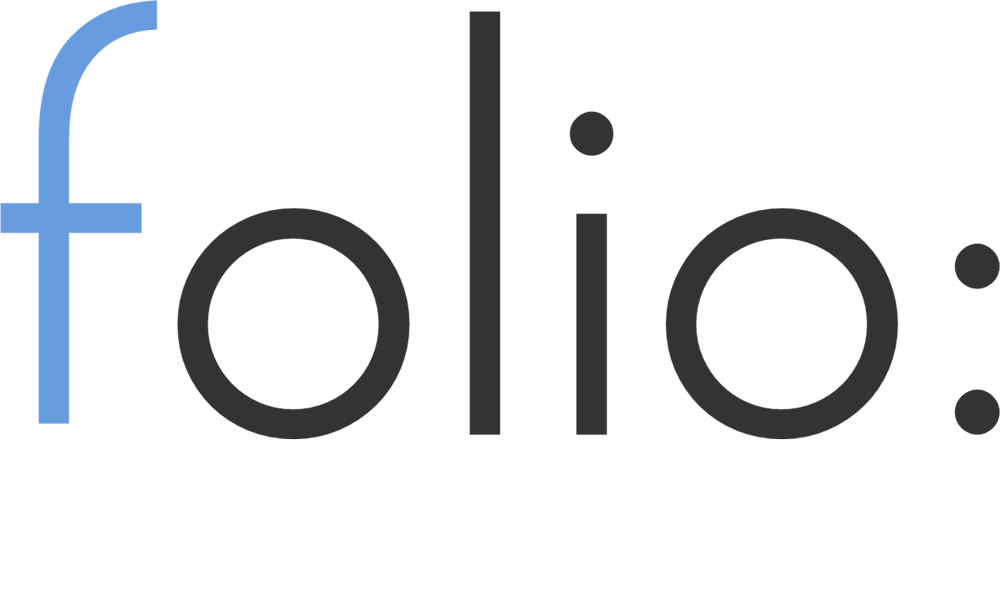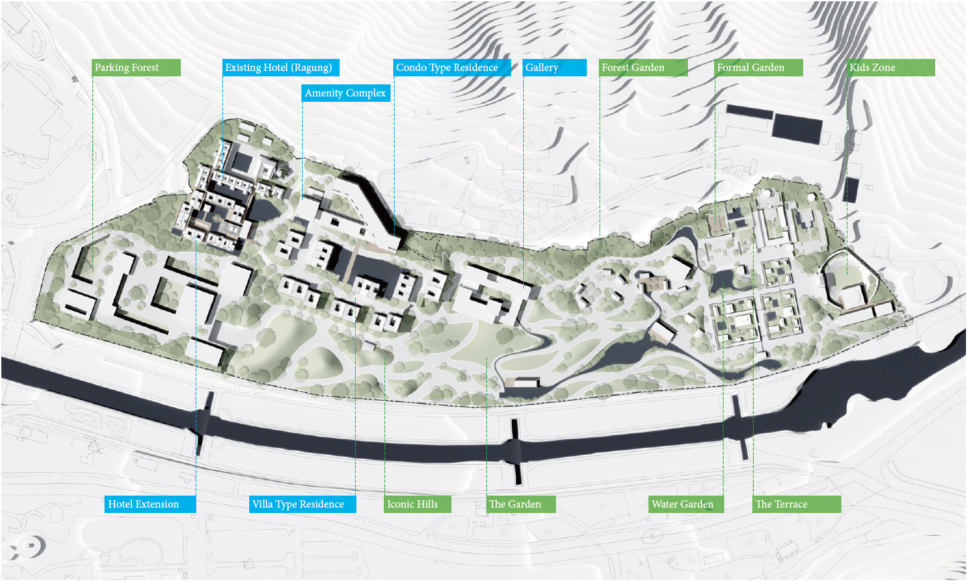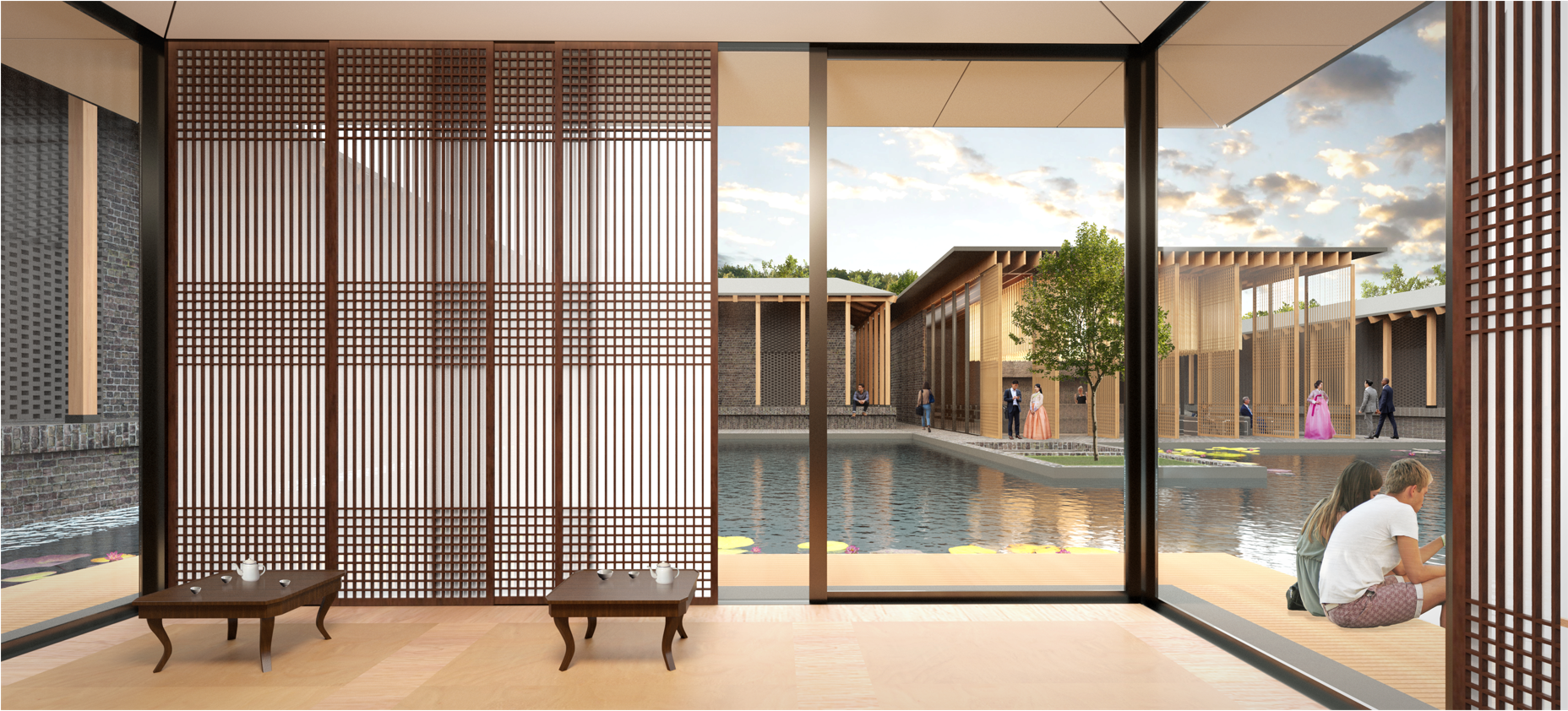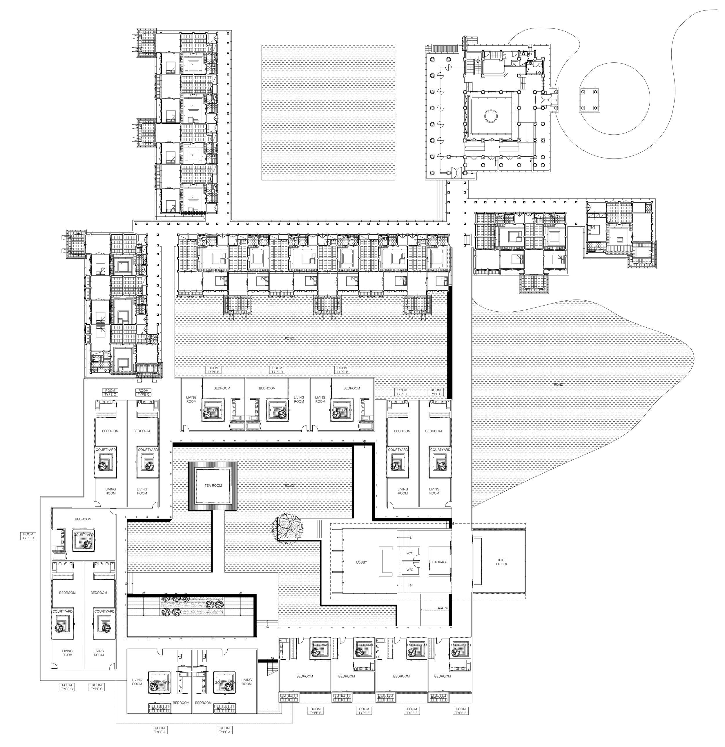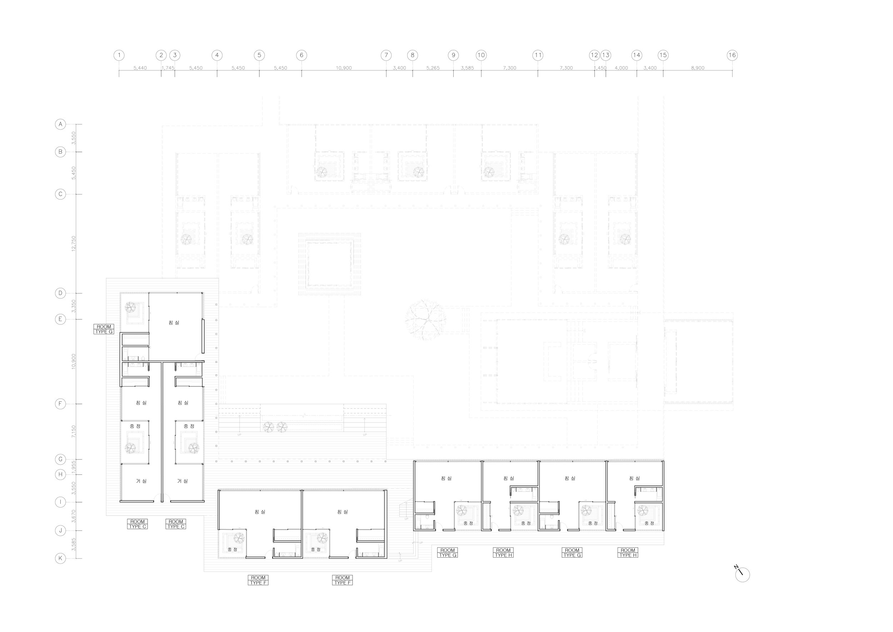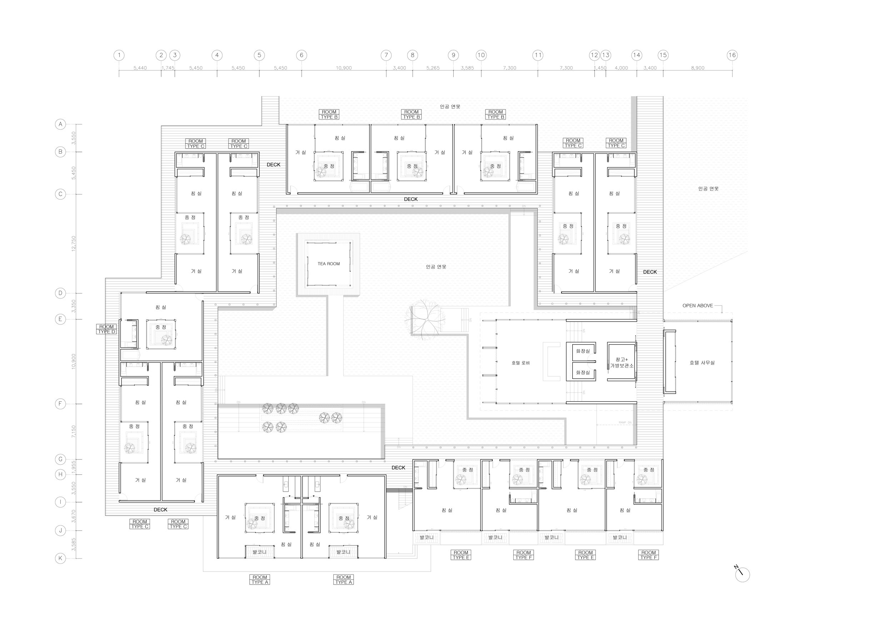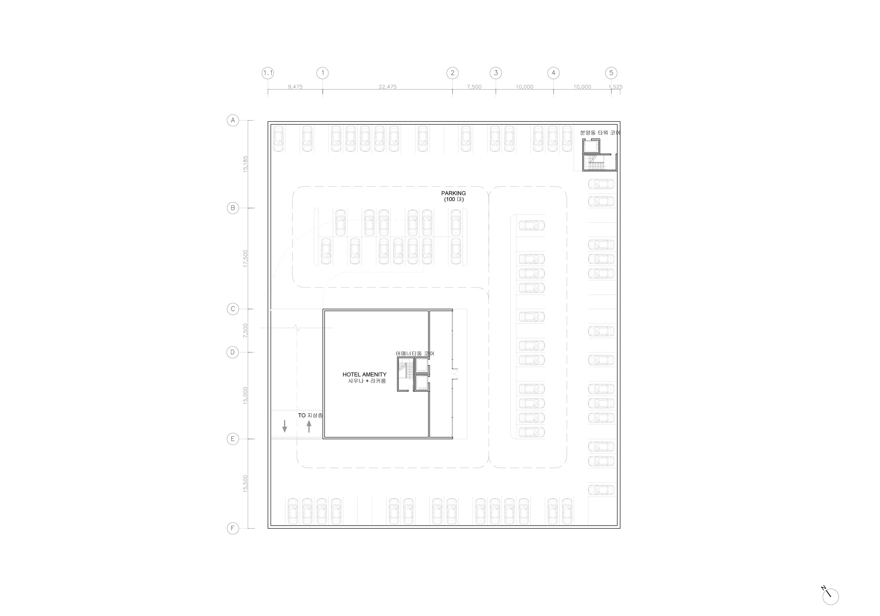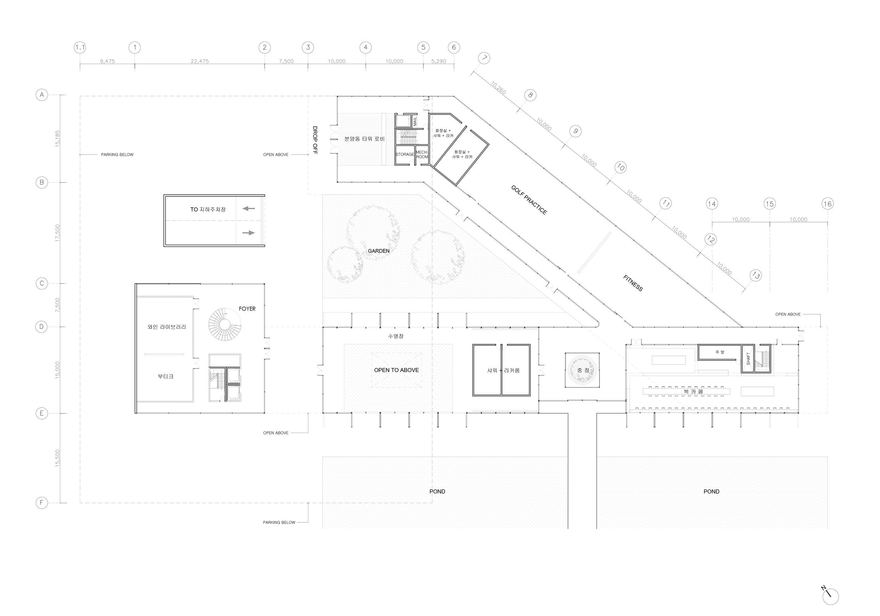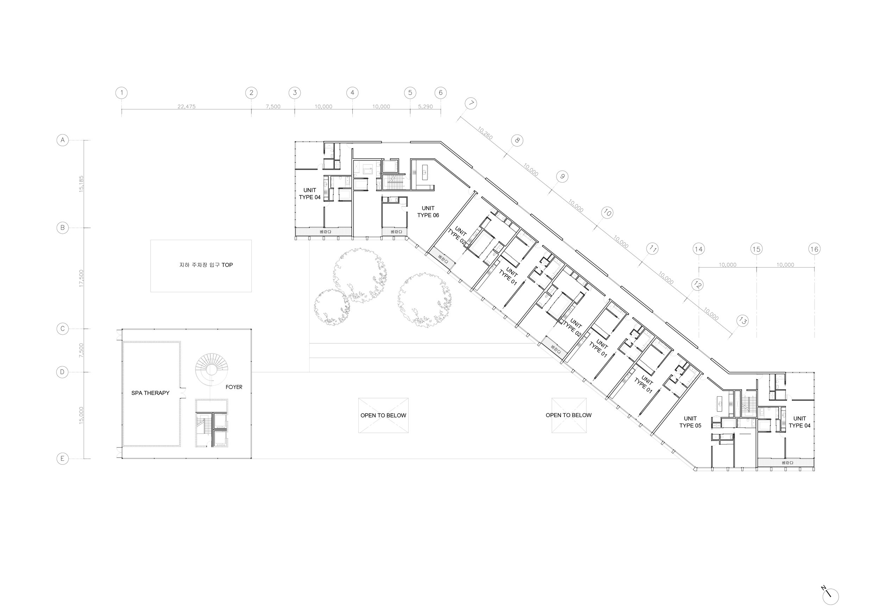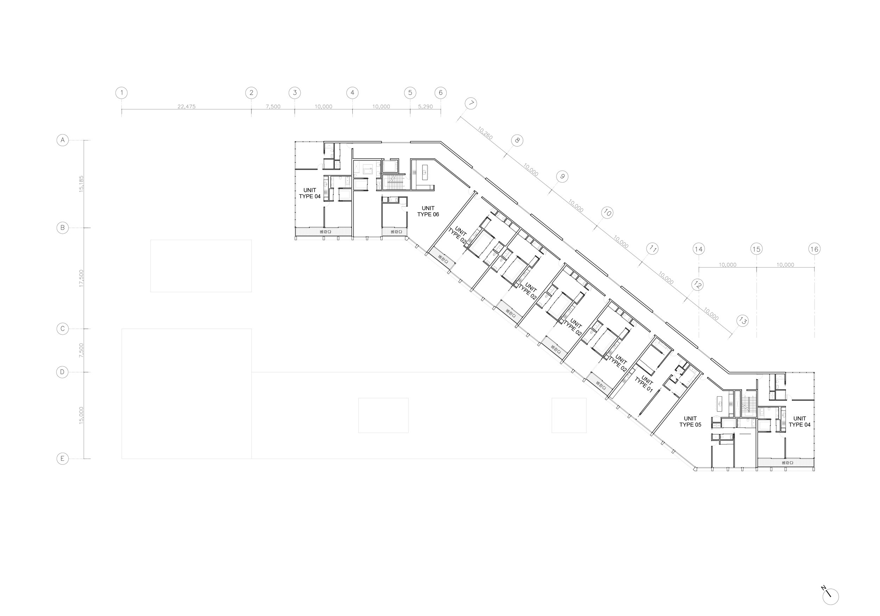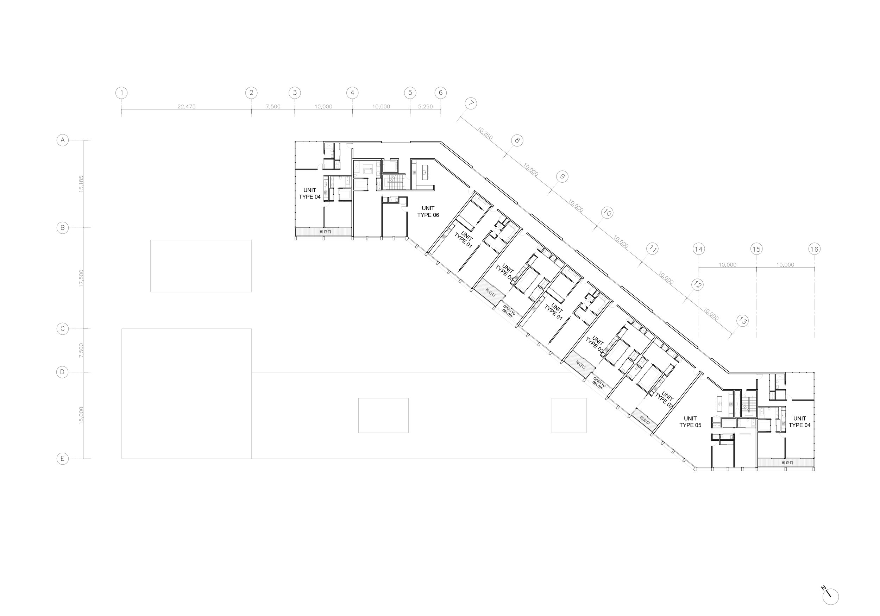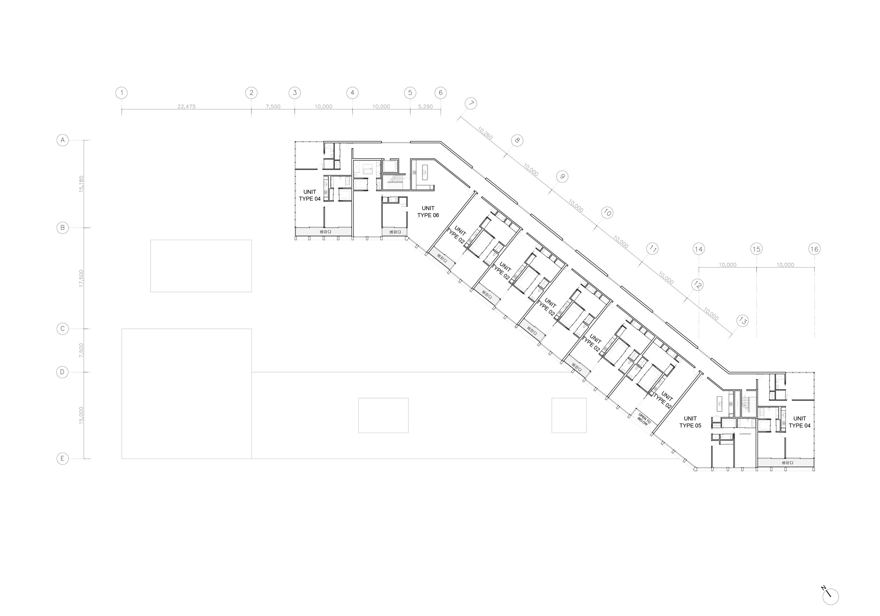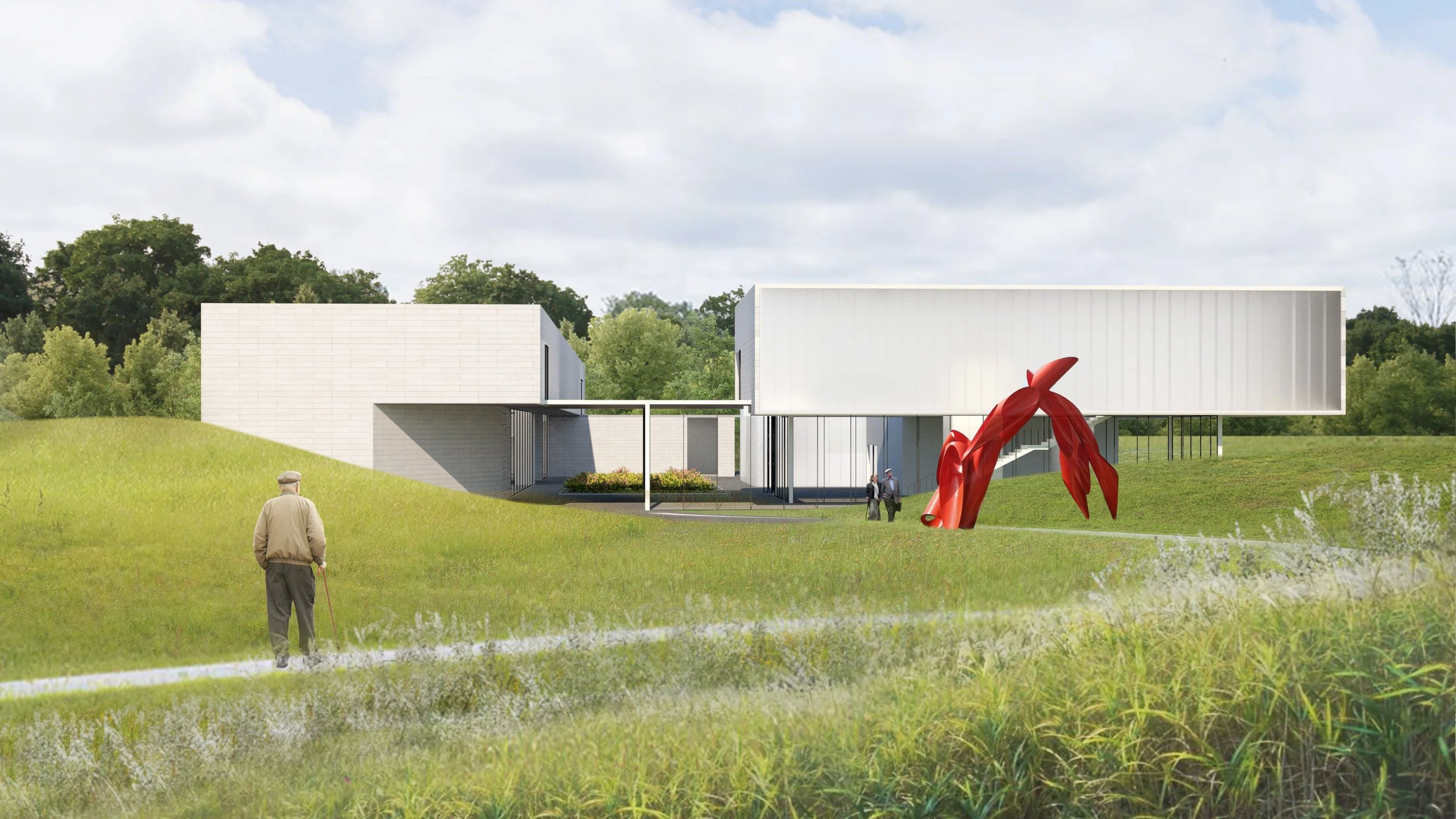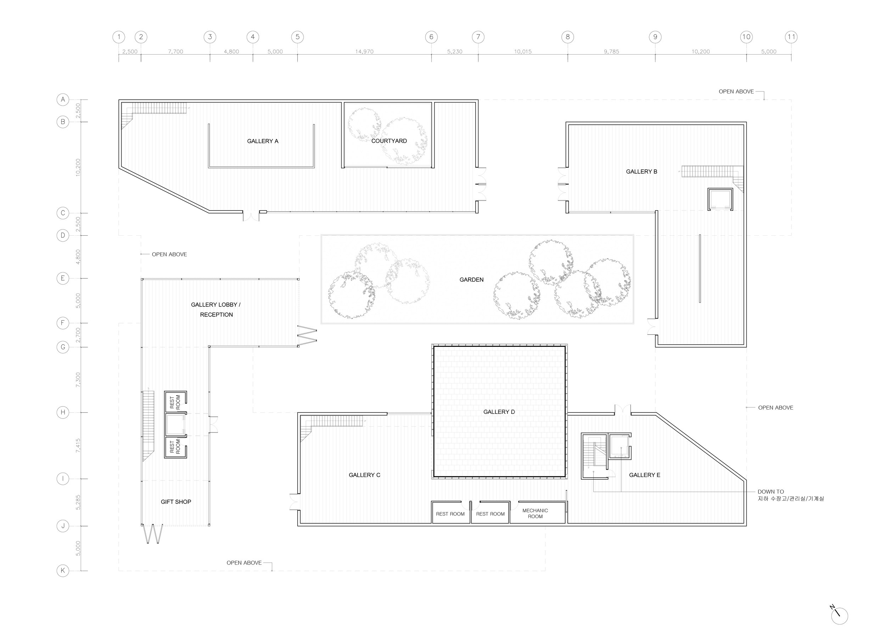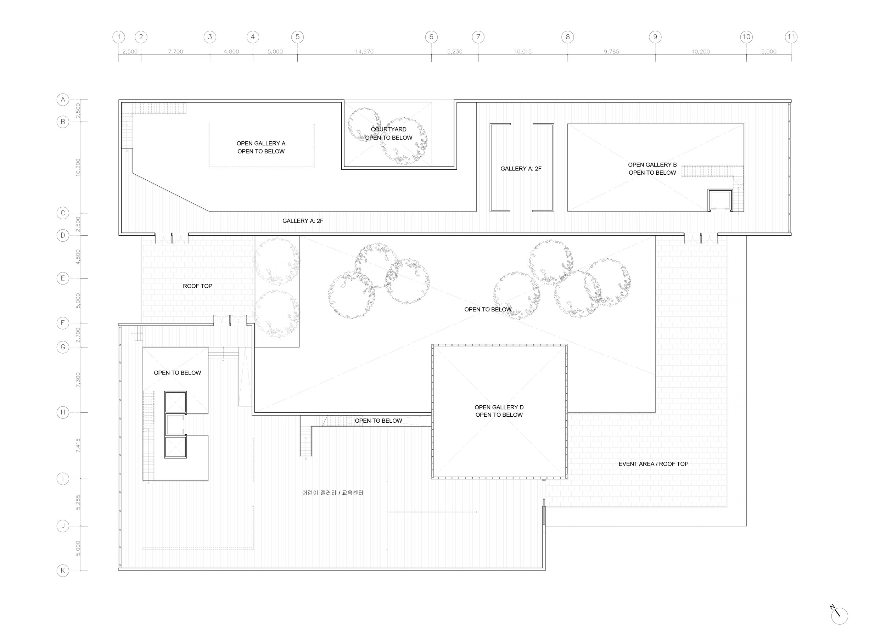GYEONGJU MILLENIUM PARK
LOCATION / GYEONGJU, S.KOREA
PHASE / ON-GOING
PROJECT AREA / LOT AREA: 187,085m²
LANDSCAPE ARCHITECT / URBAN YARDS
Juxtaposition of urbanism, environment, garden and human experience
Stay in the natural space, experience, and feel real rest
Find a sustainable lifestyle in a space that matches the culture in nature.
Be fascinated by the pure beauty of nature in the space it presents.
GYEONGJU MILLENNIUM PARK MASTER PLAN
HANOK HOTEL
BUILDING AREA / 1,947m²
NUMBER OF STORIES / 2-STORY BUILDING
NUMBER OF UNITS / 25 UNITS
Millennium Palace Resort and Spa Ragung currently has 16 units. The Ragung is planning to build 25 new units and extend overall facilities. Existing building follows the traditional style of Hanok in Gyeongju province. This hotel extension plan proposes ‘Inter-connection’ between exisiting building and new extension building. The arrangement of extension building will be symmetrical to existing building. The element of traditional Hanok would be reinterpreted in modern way.
View from corridor
View from Tea House
RESIDENCE & AMENITY
BUILDING AREA / 2,330m²
NUMBER OF STORIES / 5-STORY BUILDING
NUMBER OF UNITS / 36 UNITS
Design Concept
Gyeongju province is one of the most well- known tourist spot in Korea. The city preserves lots of historical heritages and encourages developer to follow the atmosphere of the city. In order to respect the traditional style of the building in the city and show modern aspects, this building facade is designed by modern reinterpretation of traditional window.
ART GALLERY
BUILDING AREA / 5,163m²
NUMBER OF STORIES / 2-STORY BUILDING
Aerial View
View from Courtyard
